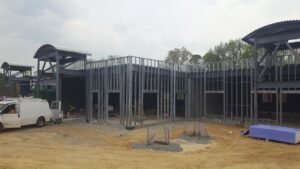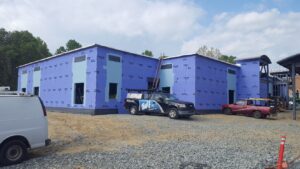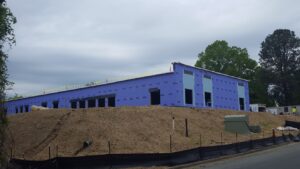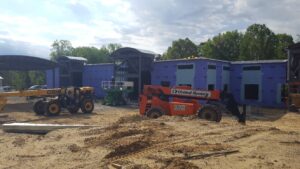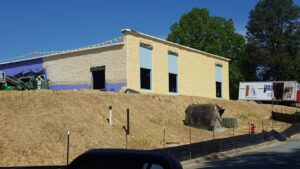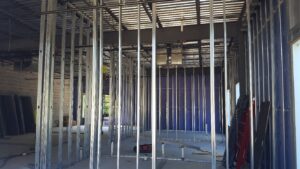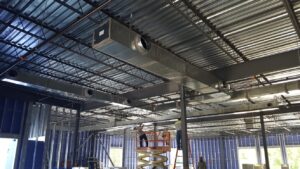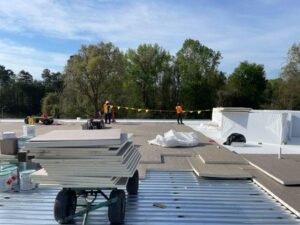ANN PETREE IVEY BUILDING
Completed April 2022
General Information
Project Budget: $3,000,000
Year Built: New construction completed January 2022
Gross Area (SF): Approximately 12,000 square feet
Departments: Friendship Adult Day Care, Open Door Clinic, and Social Services
Construction Start Date: September 2020
Completion Date: April 2022
Operating Impact: $37,360
Additional Information: The new Ann Ivey Petree Building is located on Rudd Street in Burlington, behind the Human Services Center. The parking area for this building will be included with the Human Services Center back parking lot. Three agencies will be located within one building with separate entrances.
This 12,844 square-foot facility will house Alamance County's elderly service operations and Friendship Adult Day Care, and various other human services functions.
Completed Building
Conceptual Drawing Examples
Architectural Drawings
Petree Building Project Timeline & Updates
Click on the description to see information regarding project progress.
The Ann Petree Ivey Building was completed in April 2022.
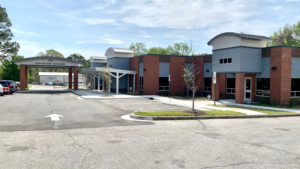
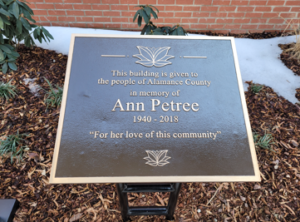
The City Of Burlington has signed off on the inspection of the Sand Filter Pit. Alamance County is waiting to receive the permanent certificate of occupancy (CO) and final closeout paperwork. The Grand Opening/Ribbon Cutting for the Petree Building is scheduled for May 31, 2022.
New signage was installed on the covered drive thru gable showing the address number and name of building along with signage on the exterior of Open Door Clinic. We are still waiting on the sand filter pit paperwork to be completed and final approval from the City Of Burlington on the sand filter pit. Once that has been done we will get the permanent CO for the building. We currently have a temporary CO from the City Of Burlington.
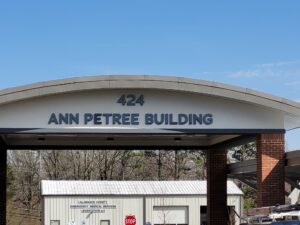
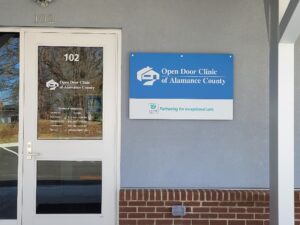
The Open Door Clinic and Friendship Adult Day (FAD) moved into their new spaces. The Open Door Clinic moved into the Petree Building on January 20, 2022 while FAD moved in by January 26, 2022. The Open Door Clinic is now operating out of the Petree Building and FAD is still in the process of unpacking and getting their space set up for clients. Alamance County is waiting on the Civil Engineer to finish the required paper work for the Sand Filter Pit so Bar Construction can get the final inspection of the Pit and the permanent CO for the building. Alamance County currently has a temporary CO for the building. The Department of Social Services is waiting to move in to their section of the building until furniture can be delivered and electronic door swipes installed.
Petree Building - Exterior landscaping has been completed ( shrubbery, tress, mulch and sod) along with getting the water meter set for the building. Bar’s sub-contractor installed the covered walk way in front of the building. Duke Energy set the meters for all 3 suites so we now have temporary power on the building. Bar’s heating contractor has gotten a the HVAC units up and running on all 3 suites so that Bar will be able to condition the suites so they will be able to proceed with the interior finishes. The paving contractor is scheduled to pave the parking lot next Monday and Tuesday October 4th and 5th weather permitting. Bar met with the City of Burlington on 9-30-21 and now has the permission to go ahead with the installation of the sand filter pit and finishing the retention pond since the landscaping has been completed.
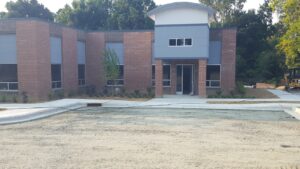
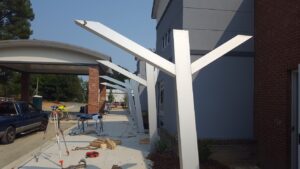
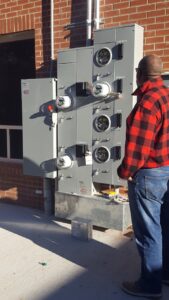
Petree Building – The asphalt paving contractor finished grading and installed the gravel base for the parking lot. The landscaping contractor graded the areas that get sod and is in the process of planting the trees and bushes for the site. The concrete contractor has finished pouring the majority of the sidewalks and rear patios for the building. The roofing contractor has finished all of the metal facia and soffit for the barrel roofs and only likes the rear metal storage area metal roof from finishing all of the roofing. Bar has applied for getting the meter set for temporary power in order to get the AC on to stabilize the humidity and temps in the building . This is needed in order to install the flooring, case work and finish the interior of the building.
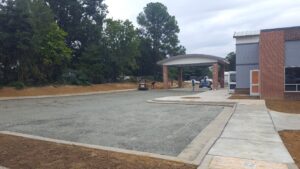
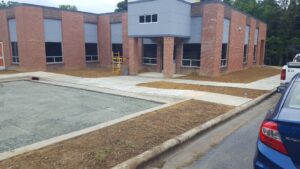
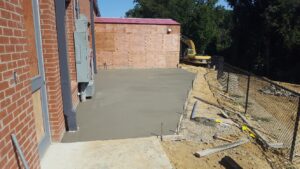
Petree Building – Bar Construction’s grading contractor completed the rough grading for the Petree Building parking lot and began back filling behind the curbing. The painting contractor has completed at least one finish coat on the walls and is in the process of painting the metal door frames. Ceiling grid has been completed in all three sections and the HVAC contractor has installed most of the supplies and returns in the ceiling grid along with connecting the duct work. The electricians continue working on the wiring for the receptacles, switches, lights and electrical panels. The plumbing contractor has set some of the restroom fixtures in FAD and DSS sections. The EIFS sub-contractor has completed all of the exterior stucco surfaces. The roofing contractor finished installing the metal curve roof panels on the main entrances of each section of the building. The concrete sub-contractor has completed pouring the sidewalks in front of the building along with the sidewalk on the side and rear of DSS section along with the concrete pad in the drive through. They have also formed and are ready to pour the sidewalk at the rear of Open Door Clinic section and the large patio behind the FAD section.
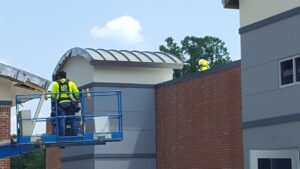
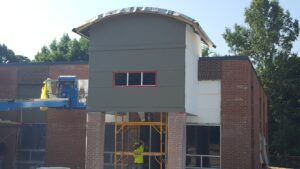
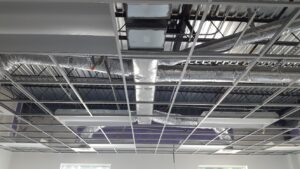
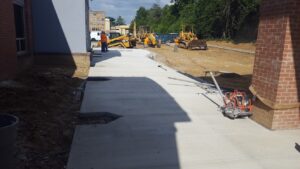
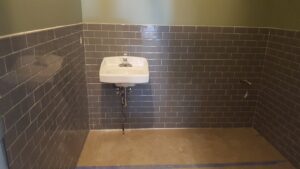
Petree Building – Bar Construction’s curb and gutter sub-contractor completed the forming and pouring of the curb and gutter for the parking lot along with the entrance apron. Bar’s grading contractor will be on site next week to complete the grading of the parking lot and install the gravel in the parking area. The painters have been painting the walls and accent walls in the DSS and Open Door Clinic sections. The ceiling grid sub-contractor has completed approximately ½ on the ceiling grid installation in the FAD section. Once he has finished the FAD section he will install the ceiling grid in the Open Door Clinic section. The EIFS sub-contractor has completed approximately 75% of the exterior stucco surfaces. The concrete sub-contractor completed the removal of the frame-work for the sand filter pit concrete wall and got started on the pouring of the exterior sidewalks on the DSS section. The electric main door for FAD was installed. This completed the installation of all of the exterior doors and windows on the main building. The roofing contractor installed the metal curve roof panels on the drive-thru and have gotten started on the installation of the metal soffit. The electricians continue on the pulling of the wires for the receptacles and switches. All of the ceramic tile work in all restrooms has been completed.
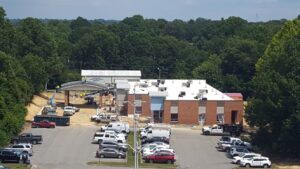
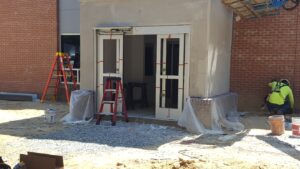
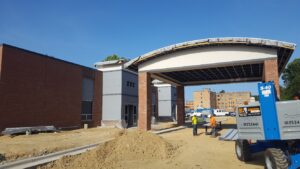
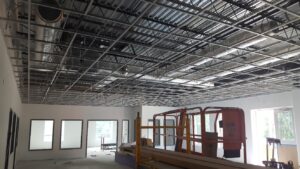
Petree Building- Bar Construction's masonry contractor has finished all of the exterior brick work, except the two brick columns at the DSS entrance (on track to be completed today). Plumbing, framing and insulation on the FAD side passed inspection. Bar Construction's sheetrock sub-contractor is in the process of hanging the sheetrock on FAD and finishing the sheetrock in the Open Door Clinic and DSS sections. Bar Construction’s window contractor has installed all of the window frames and is installing the glass. The HVAC contractor set the rooftop units last week and the roofing contractor is in the process of installing the metal roofing on the curve roof top entrances and drive-through. The grading contractor finished installing the piping for the roof drains. Bar Construction completed the framing of the rear storage building for FAD along with grading and prep work for the installation of the four foot retaining wall on the back side of the building.
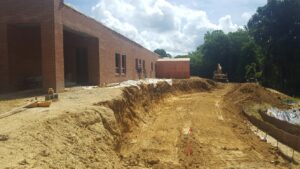
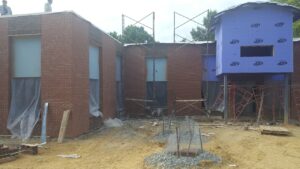
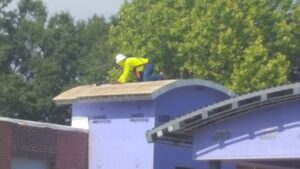
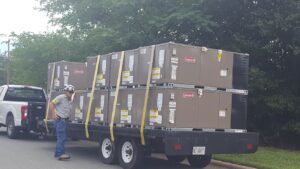
Bar Construction's masonry contractor has completed the brick work on the rear of the building and Rudd Street side of building. The masonry contractor is currently working on the front of the building on the FAD side. Exterior wall insulation has been completed and inspected. The exterior wall framing inspection in the DSS and Open Door Clinic sections has also been completed. The sheetrock crew is now hanging the sheetrock on the interior and exterior walls of these two sections along with installing sound proofing insulation in the interior walls between the sheetrock. The grading contractor is installing the piping for the roof drains to connect to and storm water drains in the natural areas for water runoff. The plumbing contractor is finishing up the rough-in plumbing on the FAD side and should have it inspected within the month. Once the plumbing is completed, Bar Construction can finish installation and inspection of the exterior insulation and framing for this area. Bar Construction’s window contractor has installed the window frames and glass on the rear of the building. Bar Construction’s sheetrock contractor has installed the exterior wall board on the drive-thru canopy.
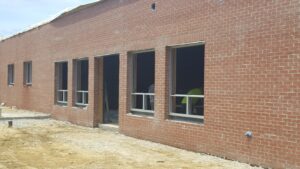
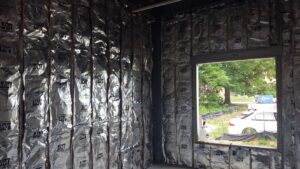
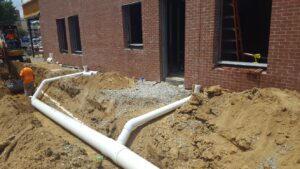
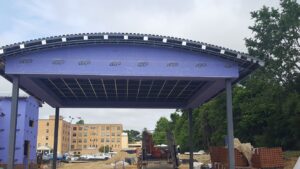
Bar Construction's masonry contractor has completed the brick-work around the building up to four foot high. The masonry contractor has completed the brick work on two-thirds of the back of the building. The electrical contractor has roughed-in all three interior sections. The plumbing contractor has completed the rough-ins on the DSS and Open Door Clinic sections and is working on the FAD section. The sheetrock subcontractor has started hanging the interior sheetrock on one side of the interior walls until Bar Construction can get their mechanical, electrical, plumbing, and framing inspections completed. Once the inspections are completed, Bar Construction can get the exterior walls insulated and inspected to finish hanging the interior sheetrock. Bar Construction has scheduled the grading contractor to come in and install the piping for the roof drains to the storm water drains.
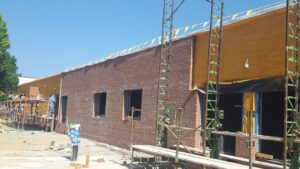
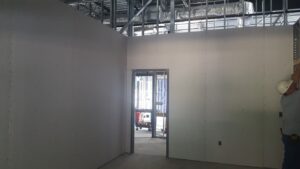
Bar Construction framing contractor has completed the framing of the ceiling and boxing in the drive-thru for FAD. The electrical contractor has completed the wiring for the interior electrical for all three sections (FAD, Open Door Clinic and DSS). The plumbing contractor has finished the rough-in on both the DSS and Open Door Clinic areas. The plumbing contractor is calling for inspection the week of 5/24/21 by the City of Burlington. Once Bar Construction has the electrical and plumbing inspections completed for the DSS and Open Door, they will call for their framing inspection. The brick mason has started the exterior brick work and has completed three sides of the building up to about four foot high. The sheet rock subcontractor has started hanging the top row of sheetrock at the roof line of the interior walls of DSS around the rough-in piping and duct-work.
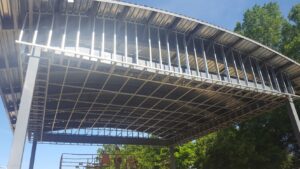
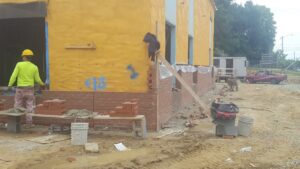
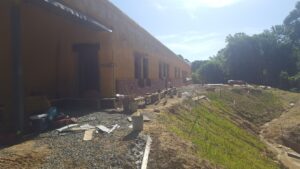
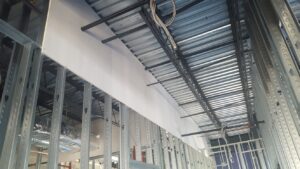
Bar Construction wall framing sub-contractor has completed the interior wall framing of the DSS and Open Door Clinic sections. The sub-contractors are currently working on the Friendship Adult Day section. They should be completed with the FAD section by this coming Monday, May 10, 2021. The electrical sub-contractor has roughed-in all of the exterior boxes needed for the brick work and will complete the rough-in of the interior DSS section this week. The plumbing sub-contractor has roughed-in the interior plumbing on both of the DSS and Open Door Clinic sections. The HVAC duct work for all 3 sections has been roughed-in. The exterior spray foam insulation has been completed in prep of starting the exterior masonry work next week. The brick, sand and mortar have been delivered.
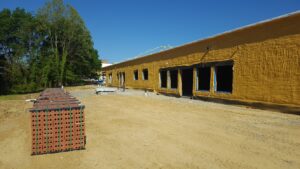
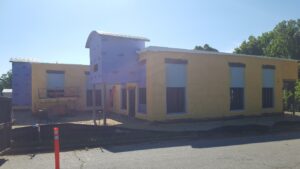
Due to good weather, Bar Construction and their sub-contractors are making positive progress on the new Petree Building. The wall framers have completed the framing of the exterior walls along with the installation of the exterior wall board. The wall framers have started on the framing of the interior walls, beginning with the DSS section of the building. The plumbing, electrical and HVAC sub-contractors got their plumbing pipes and electrical conduit stubbed up through the roof. HVAC curbs have been set in preparation of the installation of the roof. Bar Construction's roofing contractor installed the roof insulation and TPO roof. The HVAC sub-contractor installed the main duct-work in the FAD section and have started on the Open Door Clinic section. The plumbing and electrical sub-contractors have started on some interior and exterior rough ins. The insulation contractor has started spraying foam insulation on the exterior walls in preparation for the brick mason. The masonry materials are schedule to be delivered next week.
The sub-contractor continues to frame the exterior walls and install the exterior wall board. The sub-contractors are scheduled to complete the exterior walls by April 12, 2021. The roofers are scheduled to begin installation of the roof on April 12, 2021. Sub-contractors also began the piping rough-in for the new fire sprinkler system. Two sections of conduit was buried across the Human Services Center's drive so Duke Energy can provide power to Petree when construction is completed.
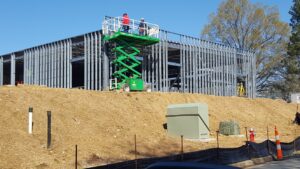
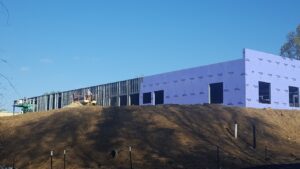
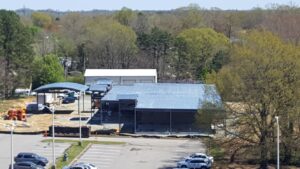
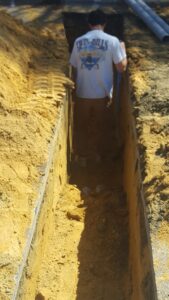
Photo shows site proximity to the Human Services Center. Parking for the new building will be adjacent to existing parking.
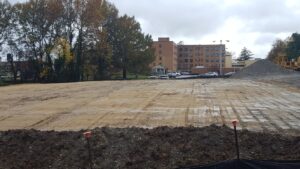
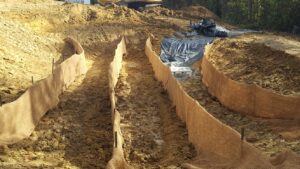
Bar Construction's grading contractor made good progress on the site work this week with the installation of the run-off catch pond, construction driveway entrance and grading of the building site. They will continue on the site work next week as long as the weather permits.
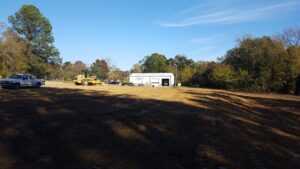
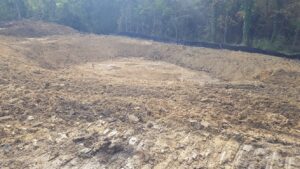
Brush removal has been completed. The next step is installation of a catch pond and the construction driveway entrance.
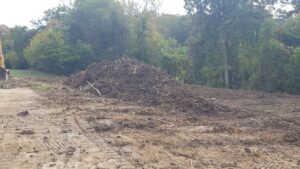
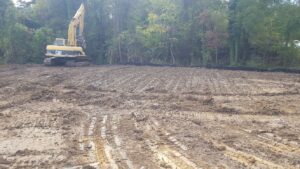
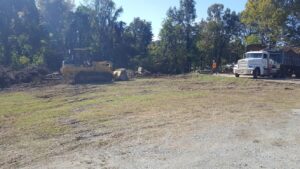
Bar Construction's grading contractor installed gravel catch basins, silt fencing, and began clearing and site preparation in order to begin construction of the Petree building.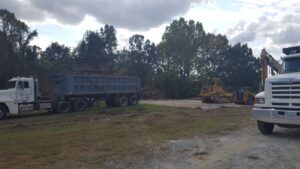
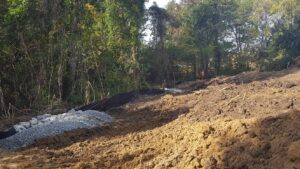
With the aid of the Peterson/Gordon Architect firm, Alamance County has conducted a search for construction firms to build a new facility to house the Friendship Adult Day Services and the Open Door Clinic. These organizations are currently located in County facilities and will be relocated to the new building that is to be funded by a donation by Mr. Ron Petree.
A Request for Proposals was issued by the County via print advertisement, the County website, and direct email to contacts in the architects network. There were ten responses submitted which were reviewed by Peterson/Gordon and the County Purchasing Manager for compliance the specifications of the request. The lowest, responsive, responsible bid was submitted by Bar Construction for $2,427,000.
The Board of Commissioners approved the proposal from Bar Construction to complete the construction project for $2,427,000 under the oversight of Peterson/Gordon.
Construction bids are to be released within the next few weeks with building completion expected to be March 2021.
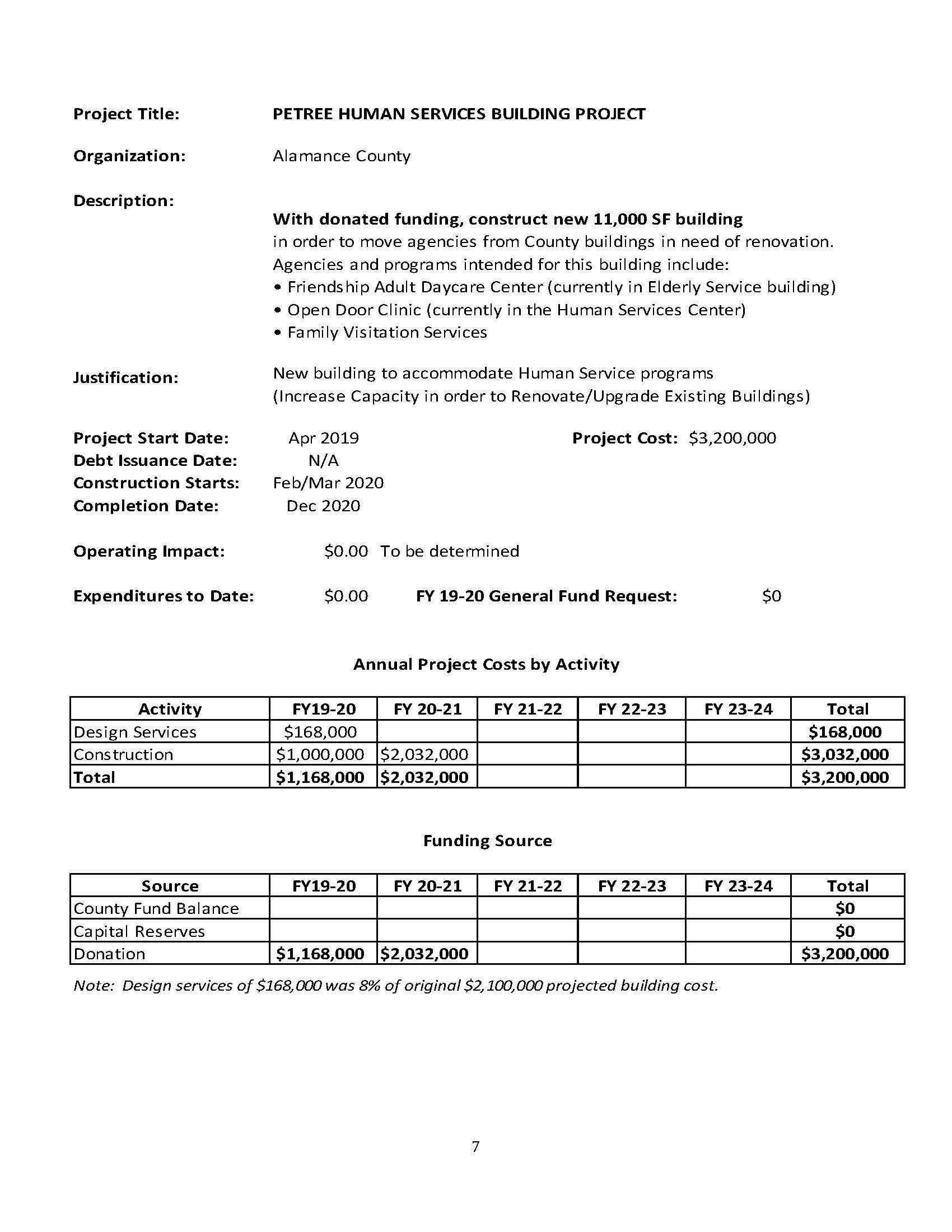
Peterson Gordon Architects sent the preliminary drawings to NC DHHS for their first review. Once reviewed, they will connect back to Peterson Gordon. The civil engineer also presented the project to the City of Burlington and the Stormwater team who provided the architects with additional information as well as a code change that will go into effect October 16. This will not affect current work or costs as long as required information is sent to them prior to the deadline.
The structural engineer finished the foundation plan and column layout and is currently working on the roof framing. Additionally the Plumbing, Mechanical, and Electrical Engineer is working on the electrical portion of the project. In the meantime, the architectural team is continuing to make progress with the Life Safety Plan which will be submitted to NC DHHS. The soils investigation (site drilling) has been ordered and usually takes about 10 days for the testing data.
The next progress meeting is tentatively planned for around October 16.
The architect firm, Peterson Gordon Architects, hired in April 2019, has met with all three occupant agencies (Friendship Adult Day, Open Door Clinic, Social Services) to determine space needs and develop preliminary drawings. On 7-26-19 the preliminary plans and the 3d views were shared with them for review and discussion. The architect confirmed that the preliminary plans can meet their space requirements, the design & materials were chosen to be energy efficient, the building was designed for ease of maintenance, and the project is within budget. This project is funded by donations of up to $3,200,000 from Mr. Ronald Petree.
11-5-2018: BOC Accepted $3,000,000 Donation for Capital Project
2-21-2019: Donations of $3,000,000 received in 5 installments (11-6-18 to 2-21-19)
3-18-2019: BOC Approved Architect Selection: Peterson Gordon Architect
4-01-2019: Peterson Gordon - Contract Finalized.
4-2019: Kickoff Design Meeting – Obtain space requirements of potential occupant agencies.
6-5-2019: Perry Peterson Architect Email Report:
- Initial Floorplan layouts have been prepared.
- Requested survey maps to confirm that the overall building layout will fit on the site.
- Initial layouts fall within a size that fits the budget.
- Petree will add $200,000 to this project if needed.
6-11-2019: Contract signed for Additional Donation of $200,000 (conditional donation.)
7-2-2019: Perry Peterson-Design Meeting - Obtained stakeholder input on initial floor plan layouts.
